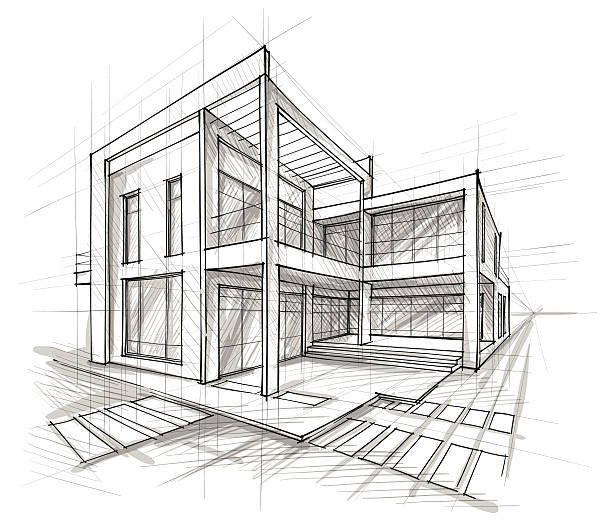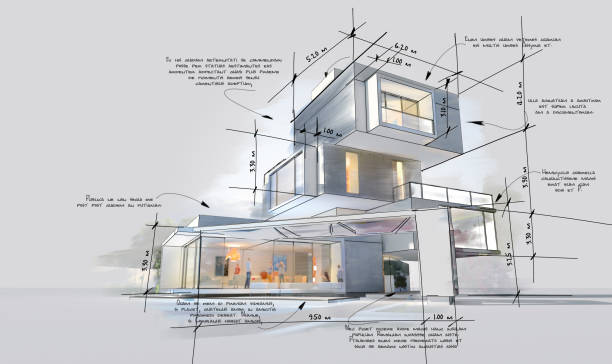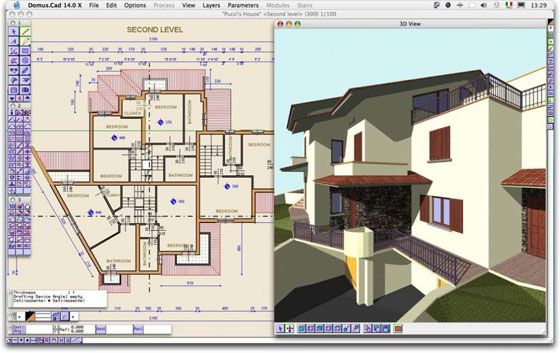
Architectural Drawings
Architectural drawing is the cornerstone of the design process, serving as a visual language that communicates ideas, concepts, and plans for the built environment. From initial sketches to detailed blueprints, these drawings play a crucial role in translating the vision of architects and designers into tangible structures.
Our architectural drawings encompass a wide range of formats. These include: Sketches and Concept drawings, plans, sections and elevations, perspectives and renderings, and construction documents.

We also employ a variety of techniques and tools, both traditional and digital, to bring designs to life. These include: hand drawing, computer-aided design. building information modelling, rendering software.
Architectural drawing is more than just a technical exercise; it is a creative process that shapes the way we experience and interact with built environment. From the grandeur of historic landmarks to the intimacy of residential interiors, every building begins as a drawing on a page, a vision waiting to be realised. Our architects at Kinsboat Construction company have the power to transform ideas into reality.
Whether sketched by hand or crafted with cut-edge digital tools, architectural drawings are the blueprint for excellence


